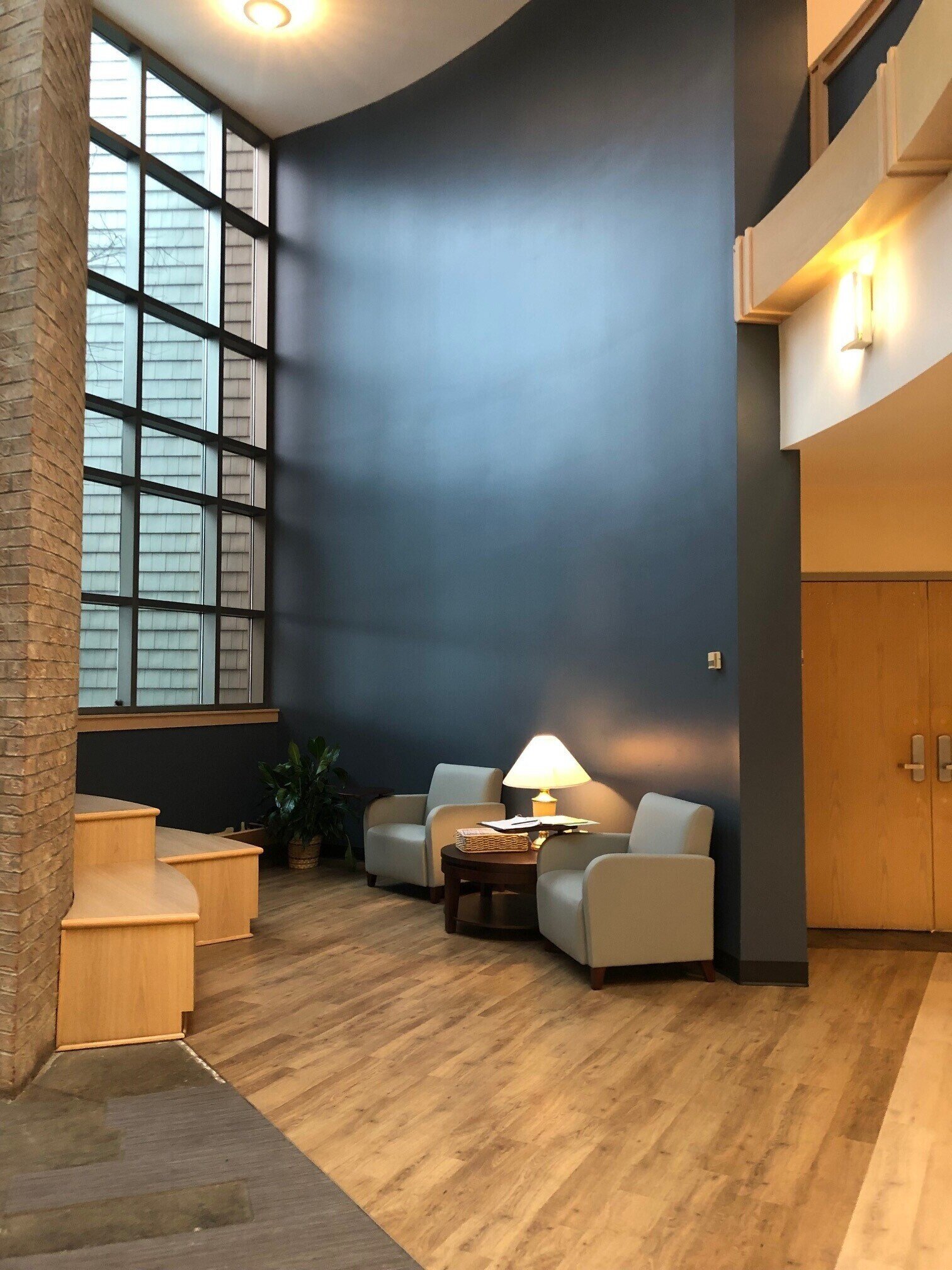New Luxury Townhomes
Client: North Park Place Partners
Scope: 33 luxury, multi-story townhomes within six new buildings
Construction Cost: Undisclosed
Completion Date: In progress
The North Park Place Townhomes project involves the development of 33 luxury, multi-story Townhomes within six new buildings in Cleveland, Ohio. Site work and demolition of existing buildings are also planned as part of the development.
The Townhomes are being designed and constructed in multiple phases of work. The Phase I Scope of Work consists of two buildings for a total of eleven units, as well as site modifications. The Phase II Scope of Work will include the preparation of Construction Documents for Buildings 3, 4, 5, and 6.
KAI has developed eight different unit types, offering two and three bedroom residences of varying layouts. All units have been designed to include an optional ground-level bedroom and a rooftop patio with an option for an enclosed, glass-walled roof den living area. KAI has been responsible for the design and specification of materials related to building exteriors and interiors, as well as site work.































