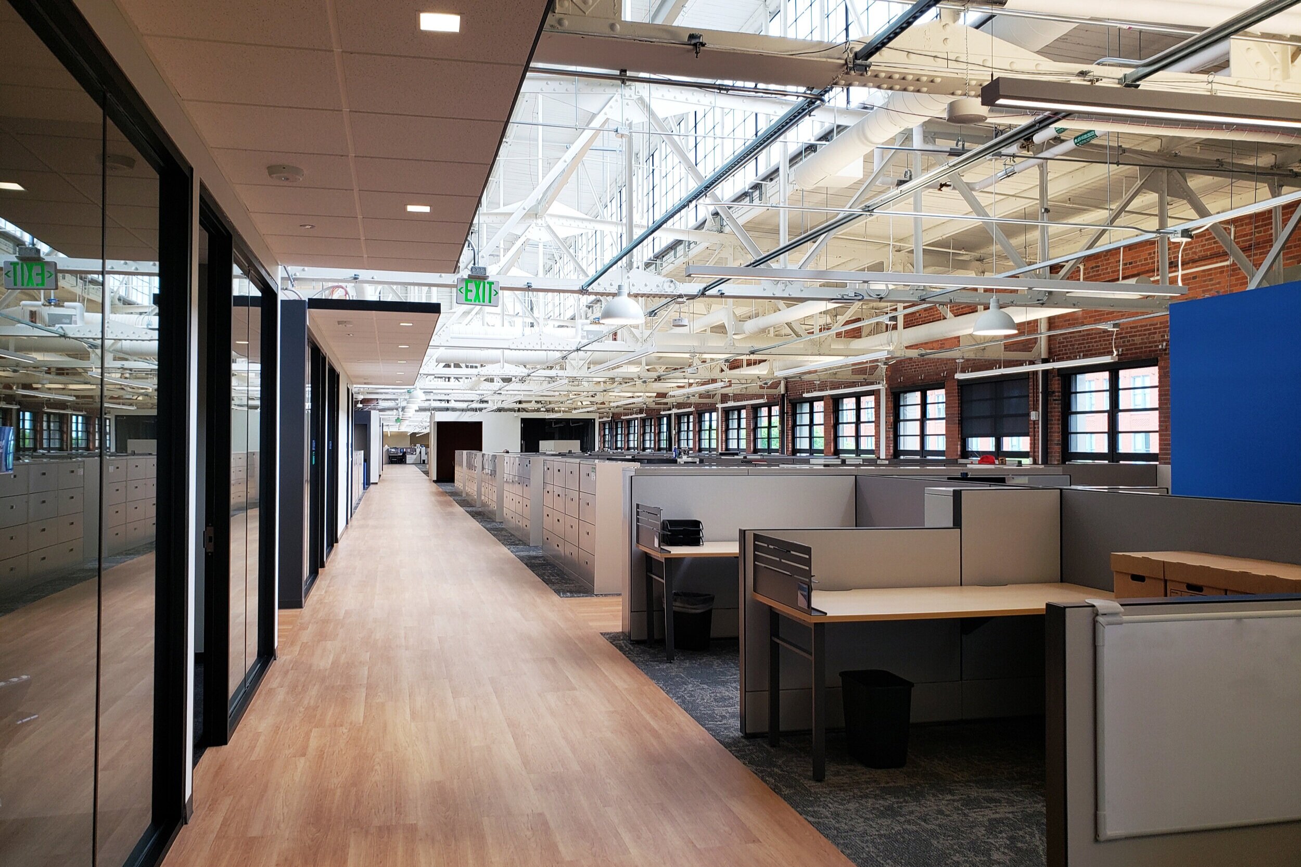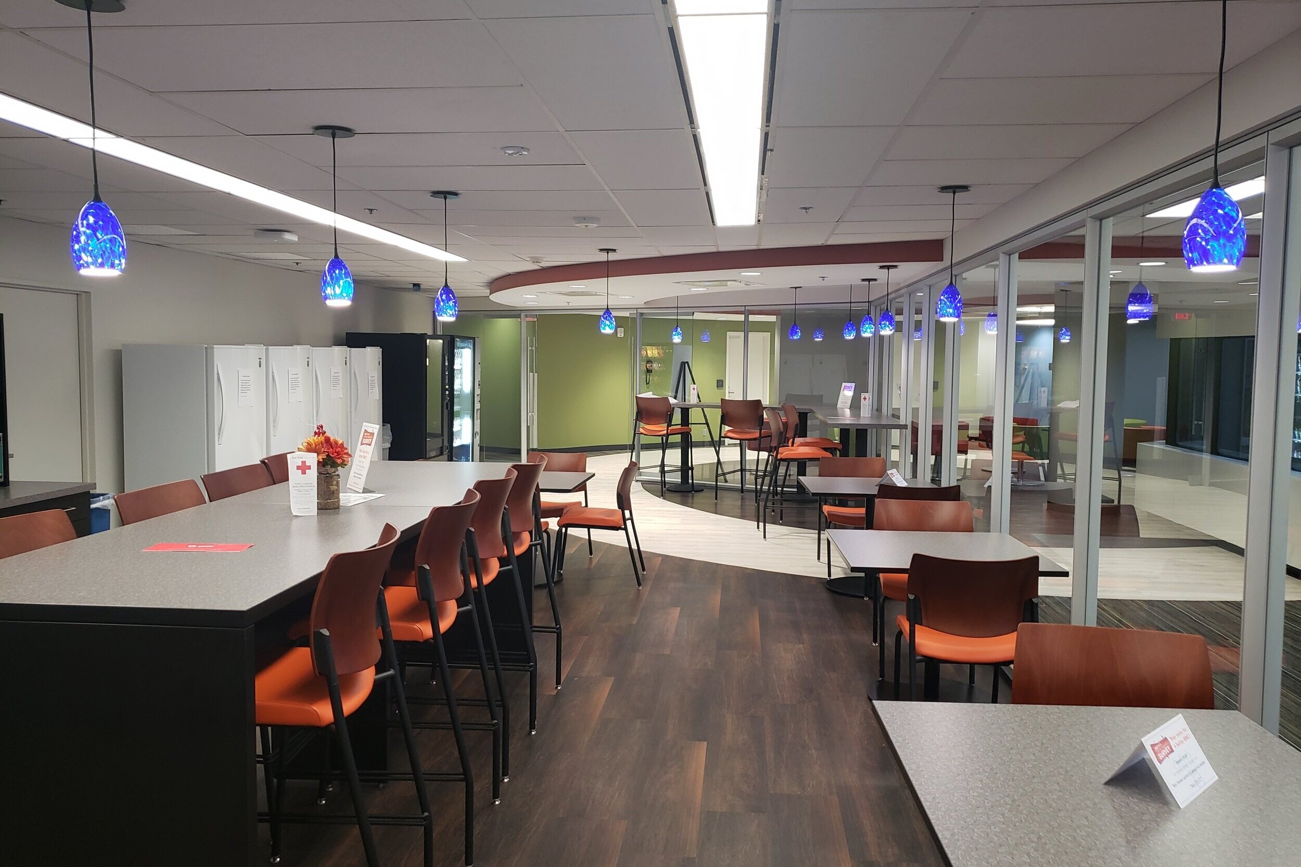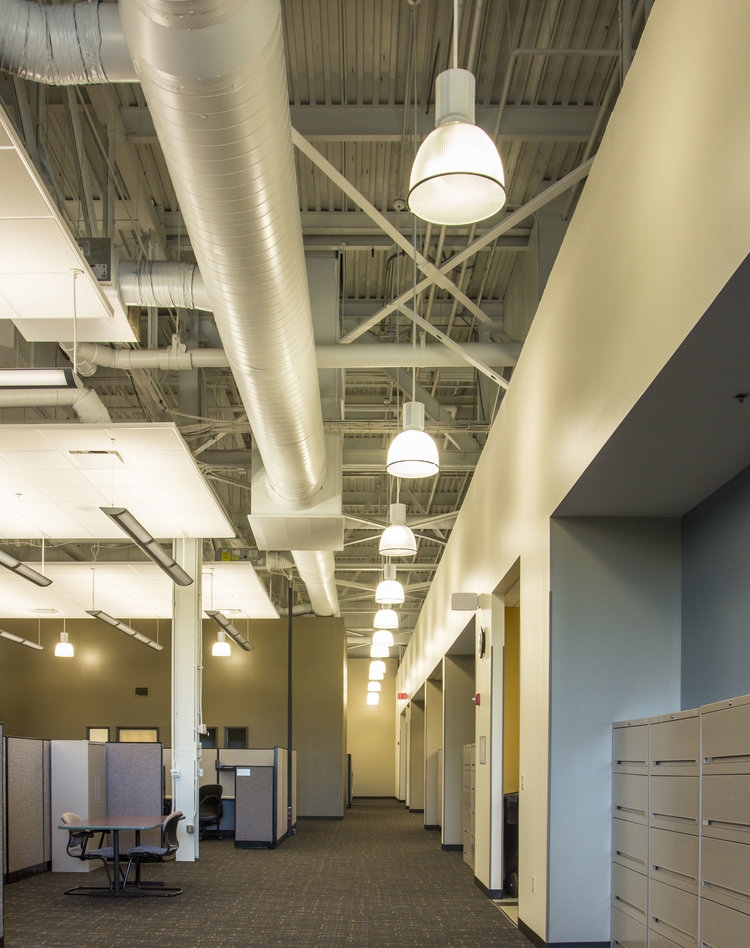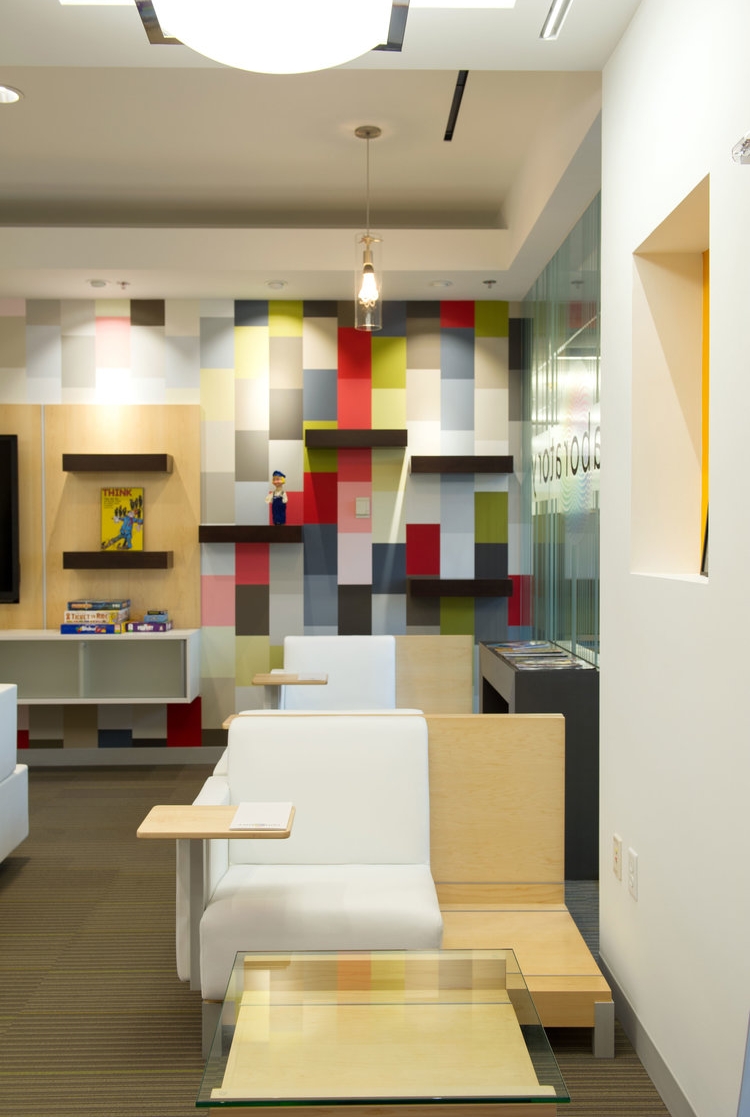Interior Renovations at the East End for B&W’s Global Headquarters relocation
Client: IRG Realty Advisors, LLC
Scope: 174,500 SF Office Relocation Interior Renovations
Construction Cost: $12,550,000
Completion Date: December 2019
The project consisted of interior renovations and build-out for the New Global Headquarters of Babcock & Wilcox in Akron, Ohio. The project is part of a larger historic tax credit development by IRG serving to restore the Goodyear Tire & Rubber Company Headquarters buildings at Akron’s East End.
The B&W space spans two floors of two existing buildings on the property. The KAI A&E Team (including Richardson Design and Osborn Engineering) provided full basic services from Conceptual Design through completion of Construction Documents and Contract Administration Phase Services for the project.
The program included a new lobby, private and open offices, meeting and collaboration spaces, as well as breakout spaces for nineteen internal departments. The completed design established a corporate identity for B&W while complying with historic preservation guidelines.
Five Story New World Headquarters Building
Client:
National Interstate Insurance
Scope:
120,000 SF; 5 stories including Lower Level
Construction Cost: $25,000,000
Completion Date:
Spring 2018
AWARDS:
- NAIOP Northern Ohio Chapter 2018 “Office Architectural Design of the Year”
After successfully completing the Corporate Headquarters for National Interstate Insurance (NII) in 2002, NII once again retained KAI in 2016 to develop a Master Plan and design the 118,000 SF, five-story New 2018 World Headquarters Building. A&E Services included that for the Building Shell & Core, as well as for Tenant Improvements of all five floors. The 2018 HQ Office Building Project was divided into three separate Phases for Site & Foundation, Shell Building, and Interiors scopes of work.
New Mixed-Use Development Office Building
Client: Veterans Development, LLC
Scope: 6-Story, 150,000 SF Office Building; Bridge Connectors; 122 Bed, 73,000 SF Volunteers of America Domiciliary; 2,000 stall Parking Structure; 2-story Future Retail/Office Building.
Construction Cost: $65,000,000
Completion Date: May 2011
The new six-story, 150,000 SF Office Building is a part of a new Mixed-Use Development for the Cleveland VA Medical Center at Wade Park. The project developed by Veterans Development, LLC also included Sitework, new Bridge Connectors, a new Volunteers of America Domiciliary, and Parking Structure. KAI developed the design for the five major elements of the Project with a consistent theme to provide a "campus" type setting.
The urban project site is located within both the East Boulevard Historic District and the Landmarks Commission District of Cleveland. The site is next to the main campus of the Cleveland VA Hospital and also abuts Rockefeller Park to the west and a residential district to the north. The Kaczmar Team attended many public meetings and worked closely with adjoining residents, property stakeholders, and the governing design review agencies to incorporate suggestions for the exterior building design to ensure the Project would complement and enhance the historic Cleveland neighborhood.
Office Building A/E Services included tenant improvements of six floors for occupation by the VA administrative offices, as well tenant improvements for the basement level which houses a premier Data Center for the VA. KAI worked closely with VA architects and respective departmental representatives to customize floor plans which would best suit end-user needs.
“The entire architecture and consultant team has listened closely to the Medical Center throughout the entire project. The project has been well organized. Communications have been very effective. I would highly recommend Kaczmar Architects as an architecture firm that provides cost effective and creative design solutions. They are responsive, and truly approach a project as a member of the construction team, in the overall construction process.”
New Corporate Headquarters at Hall of Fame Village
Client: Hall of Fame Resort & Entertainment Company
Scope: 11,200 SF Class “A” Office Space
Construction Cost: $2,120,000
Completion Date: 2022
This project converted an unfinished suite in Canton’s Hall of Fame Village Center for Excellence building into the new “on-trend” and inspiring corporate home for Hall of Fame Resort & Entertainment Company. The Class “A” office space helped establish HOFREco’s corporate identity while paying homage to the Village’s professional football roots.
The HOFREco suite includes approximately 10,400 SF spanning two floors, with 4,600 SF contiguous space on the Lower Level and an additional 5,800 SF on the First Floor directly above.
The project design incorporated a Lobby and Main Entry area, private and open Offices, Meeting and Collaboration spaces, Support Space, as well as Employee Breakout spaces on each level. Selection of materials, lighting, and furnishings for these spaces was included in the design team’s scope of services.
13-Story Office Tower Development
Client:
Scope:
Construction Cost:
Completion Date:
The 300,000 SF, five-story Crown Centre office tower is a 9.98 acre first phase of a 46 acre mixed use development project planned by KAI. The structure was placed on a diagonal at the southeast corner of the site to take maximum advantage of its prominent location at the intersection of I-77 and Rockside Road.
The building is oriented to take advantage of views to the Cleveland skyline and to the Cuyahoga River Valley. Offsets in the floor plan maximize the number of corner offices. The stepped configuration of the building, which occurs within the 30' x 30' bay module of the structure creates additional interest in the building exterior and provides a variety of floor sizes and shapes for leasing purposes. Roof terraces occur adjacent to the multiple corner offices at the fifth, eighth, and eleventh floors.
Cleveland Service Office Relocation and Renovation
Client:
Ohio Dept. of Administrative Services (DAS)
Ohio Facilities Construction Commission (OFCC)
Scope: 46,400 SF
Construction Cost: $1,500,000
Completion Date: 2020
This project consisted of Interior Tenant Improvements to the Lausche State Office Building, Levels 6 & 7 in Cleveland, Ohio for use by the Ohio Bureau of Workers’ Compensation.
The KAI A&E Team recently completed the phased project which renovated all of Lausche Level 6 and approximately half of Level 7. The Level 6 renovation area encompassed 29,000 SF, while the renovation area on Level 7 was approximately 17,400 SF. The combined total usable square footage for this project was 46,400. The improvements facilitated the relocation of BWC staff from their previous residence in Garfield Heights, allowing for consolidated operations within the existing Lausche State Office Building.
Canton Office Relocation and Renovation
Client: Construction Resources One
Scope: 38,000 SF
Construction Cost: $965,000
Completion Date: 2014
This project consisted of interior renovations for approximately 38,000 SF of the historic North Canton Hoover District Building for use by the Ohio Bureau of Workers’ Compensation. Renovated areas included approximately 34,000 SF of Third Floor tenant improvement administrative office space, in addition to approximately 4,000 SF of the adjacent Common Area Main Entry Lobby and New Public Restrooms.
Interior Renovation for New Collaboration Center
This project involved the interior renovation of a portion of the Sherwin-Williams Beta Building 3rd Floor for use as their “Collaboratory Room”. Sherwin-Williams envisioned a collaborative open studio space for employees which would simultaneously encourage team building and stimulate free thought and expression. KAI therefore designed a space with an open atmosphere, graphic studio feel; ample space for group seating; abundant natural lighting; and a mix of custom architectural details throughout that would foster the creative process.
New Corporate Headquarters
Client: National Interstate Insurance
Scope: 96,600 SF, 4 Stories
Construction Cost: $6,800,000
Completion Date: 2014
In 2000, KAI was retained by National Interstate Insurance to provide A&E Services for a new Corporate Headquarters Office located on a sloped site overlooking Interstate 271 in Richfield, Ohio. The lower level consists of three conference rooms, a fitness center, leasable office space, storage areas, and 24 executive parking spaces. The first and second levels contain leasable office space, while the upper level has been used as the corporate headquarters for National Interstate Corporation.
Subsequent to the completion of the initial Shell Building, KAI began providing ongoing Tenant Improvement Services within this structure in 2000. In the ensuing 18 years, KAI has worked on a frequent basis to successfully provide comprehensive A&E Services on numerous Office build-out and renovation projects of varying types and sizes at this site, as well as within two additional buildings in the Kinross Lakes Corporate Park. In 2016, National Interstate retained KAI to develop a Master Plan and design the 118,000 SF, five-story New 2018 World Headquarters Building. A&E Services included that for the Building Shell & Core, as well as for Tenant Improvements of all five floors. The 2018 HQ Office Building Project was divided into three separate Phases for Site & Foundation, Shell Building, and Interiors scopes of work




























































