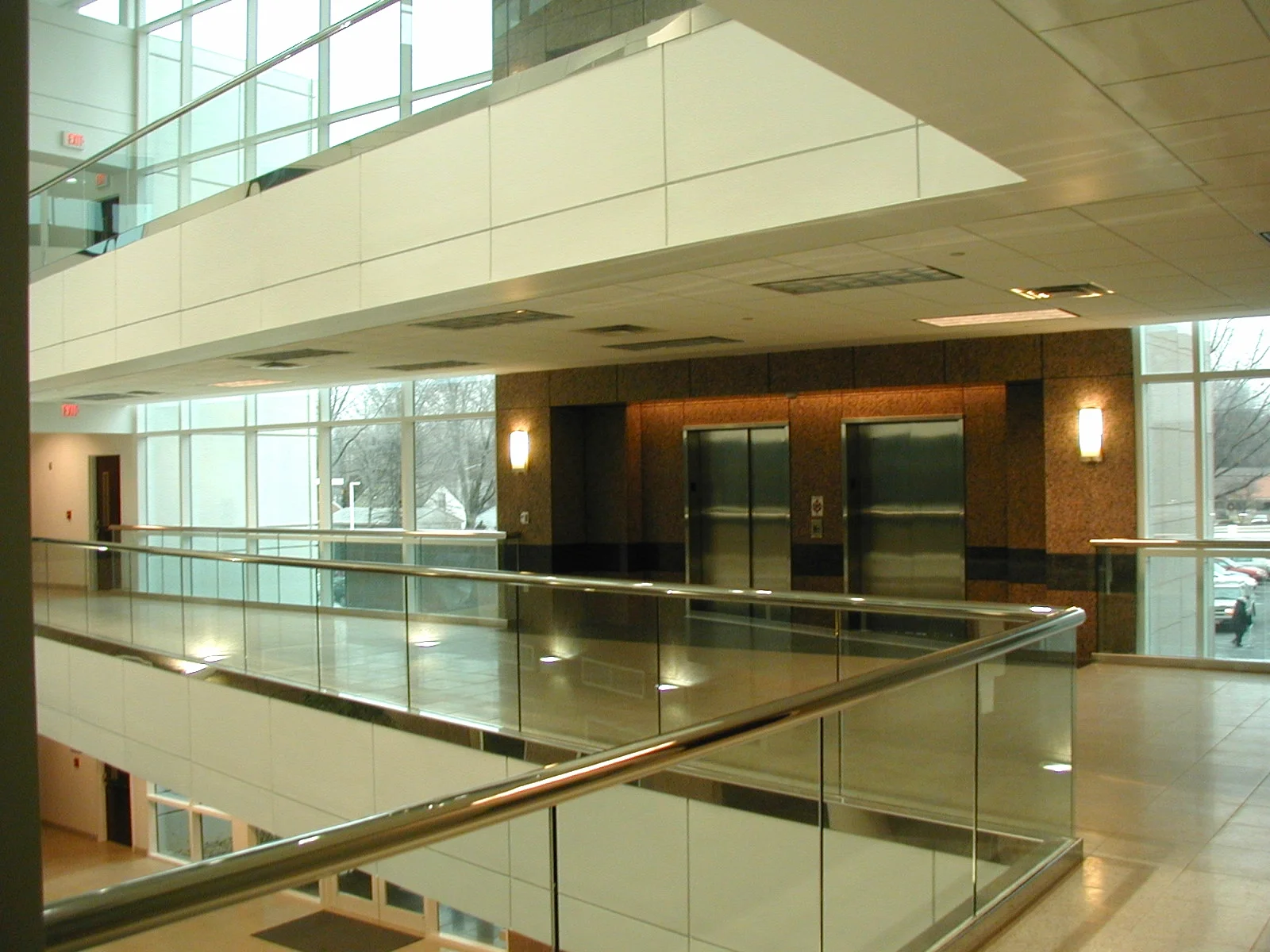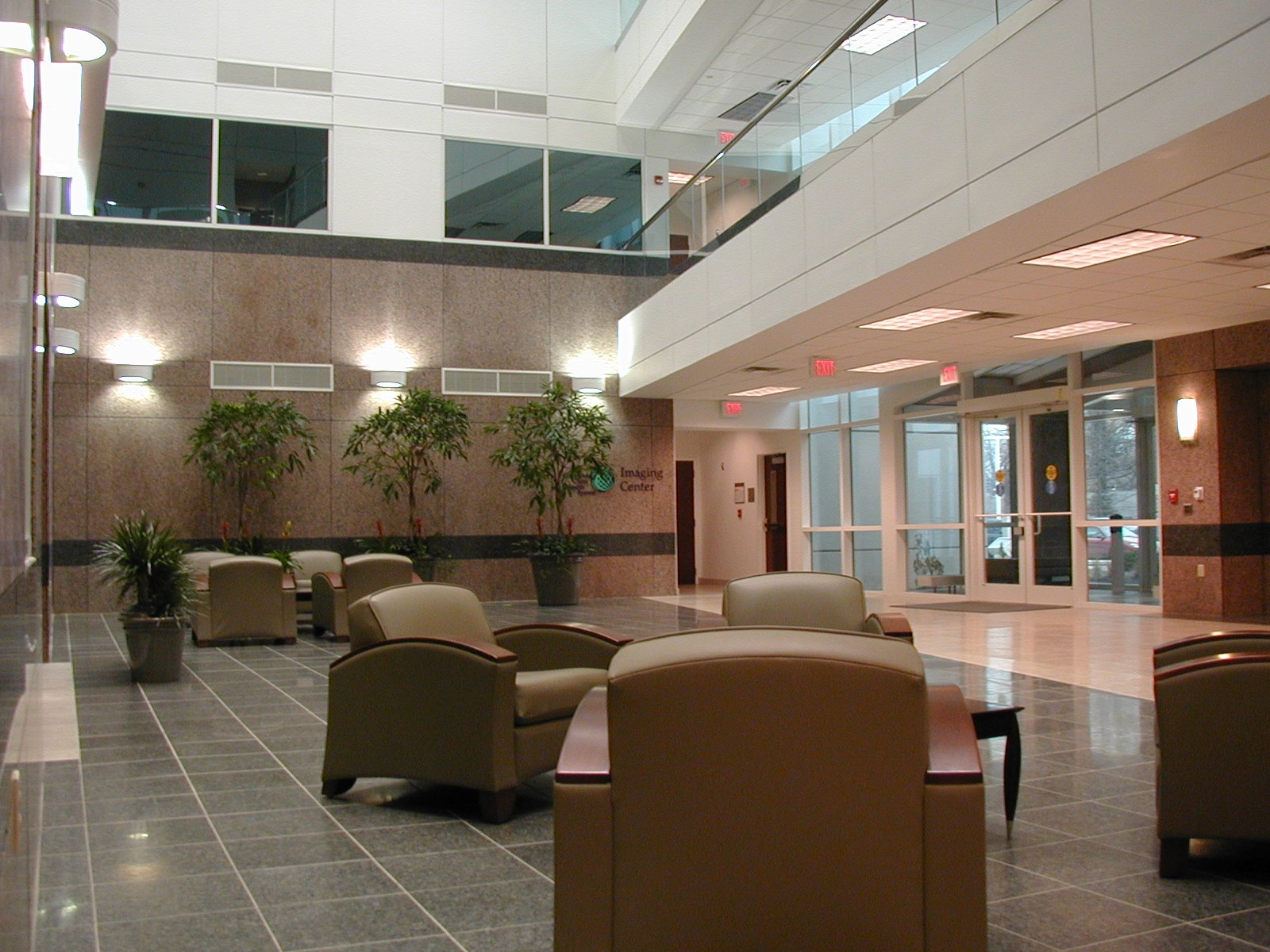
Lakewood Medical Center Imaging Center Addition - Westlake, OH
Client: Cleveland Clinic
Scope: 68,000 SF
Construction Cost: $9 Million
Completion Date: 2003
The Project consisted of a three-story steel framed structure with partial Basement of cast-in-place concrete totaling approximately 68,000 additional square feet of Shell space added to the existing two-story facility.
New building elements included the new Main Entry, the elevator tower, the Main Entry to the CCF Imaging Center, as well as the new canopy built above the existing two-story building Main Entry drop-off area. The new building interior at the Main Entry is highlighted by a four-story glass enclosed Atrium with clerestory glass above that houses building core functions, bridges to the various future tenants, and the Elevator Lobby.











