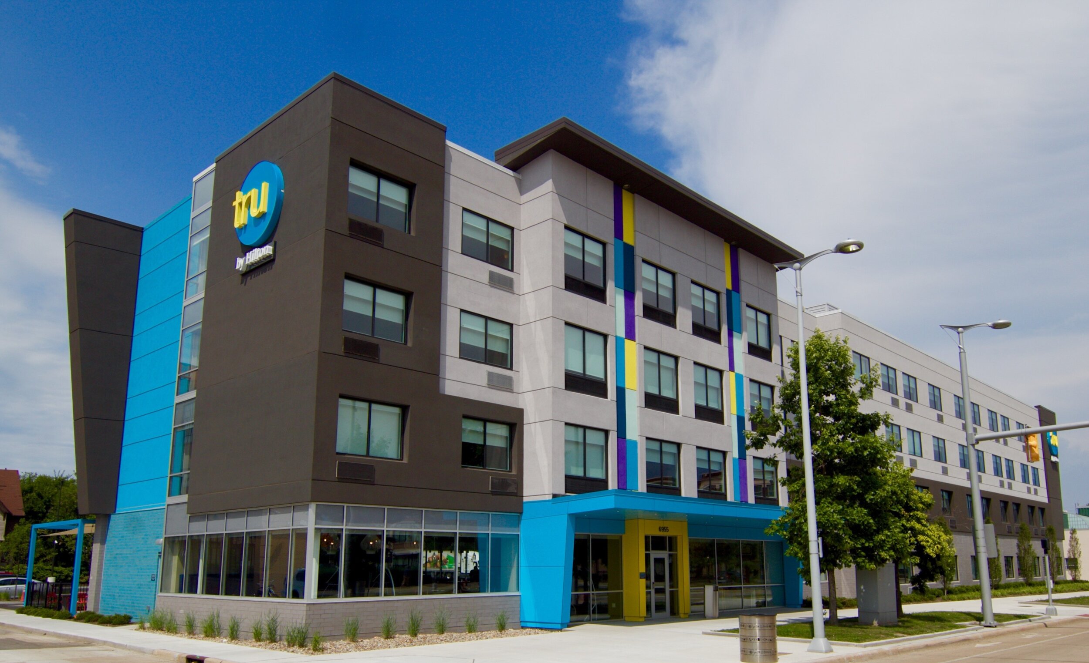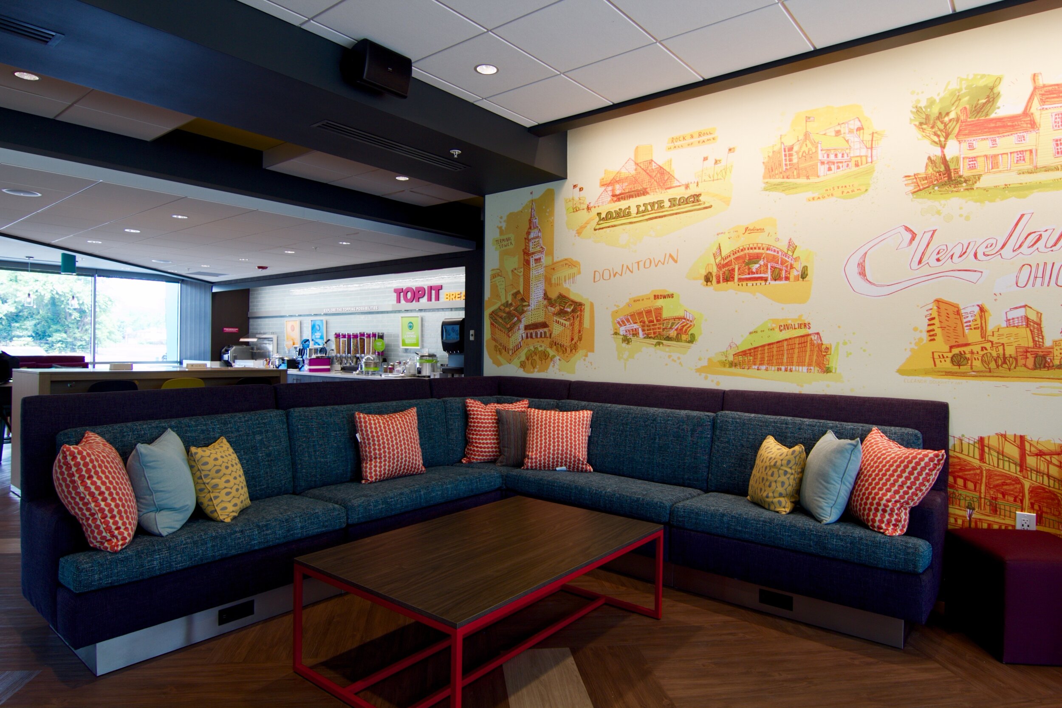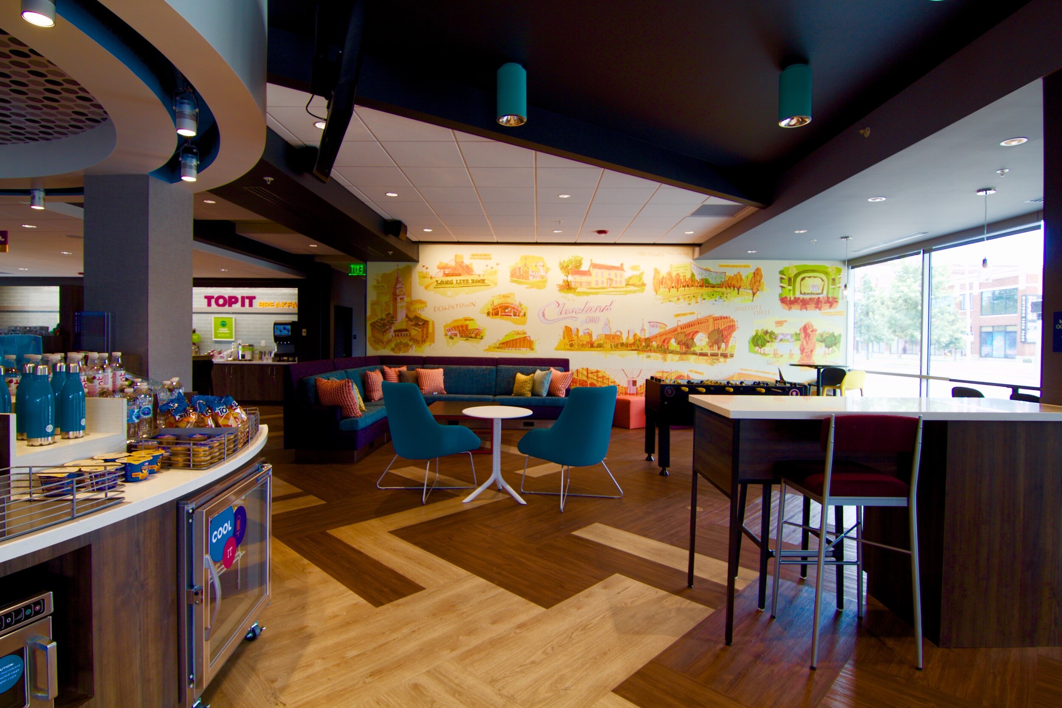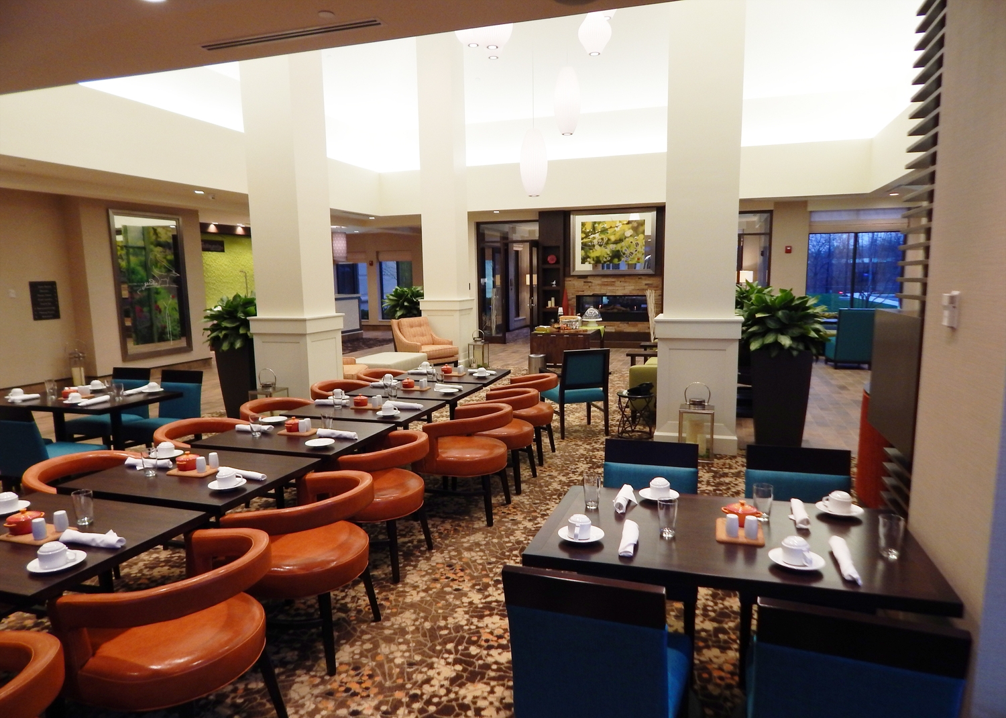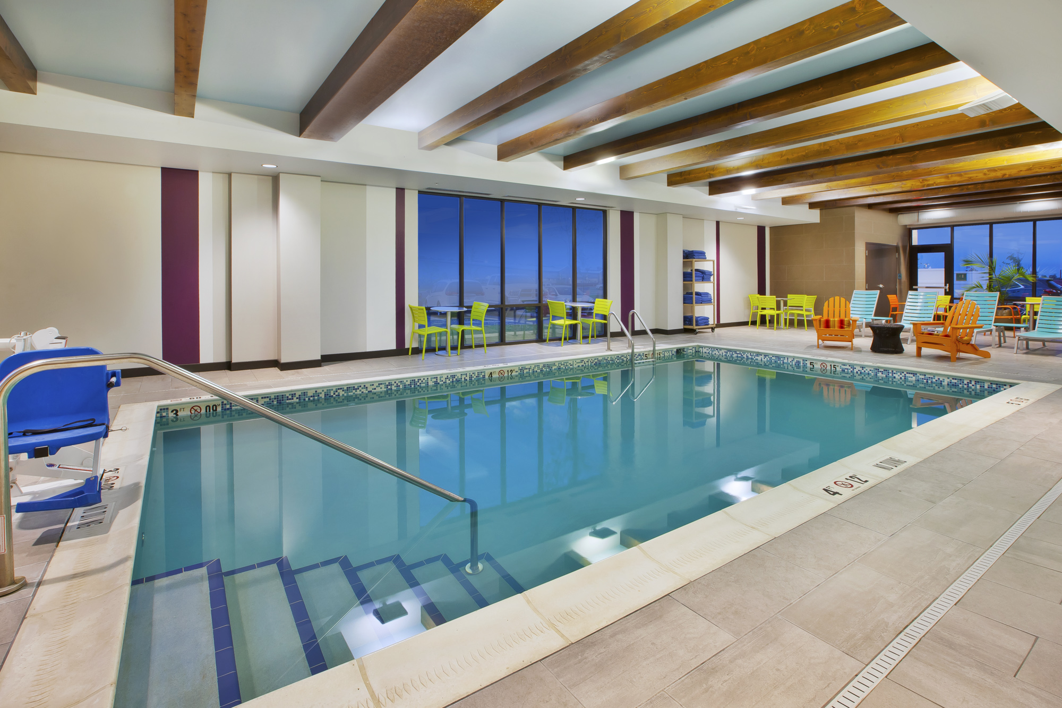Restoring Detroit Landmark Hotel to Its Former Glory
Client:
The Ferchill Group
Scope:
605,000 SF Hotel; 92,000 SF Condominiums; 39,000 SF Event & Conference Space; 453 Guest Rooms; 65 Condominium Units
Construction Cost:
$110,000,000
Completion Date:
October 2008
Awards:
- Ohio Merit Award | American Institute of Architects: “Newly Completed Buildings, Additions, Remodelings, Renovations & Restorations”
- Project of the Year | NAIOP Award of Excellence: Traveling Gun Renovation
- Governor’s Award | State of Michigan: Historic Preservation
- Honor Award | National Trust for Historic Preservation
- Gold Award | Building Design + Construction Magazine: Reconstruction Awards
- Judges’ Award | Timothy J. Anderson Awards: Best Historic Rehab Involving New Construction
In 1924, the Book-Cadillac Hotel in Detroit, Michigan opened its doors for the first time to the public as the shining symbol of a city’s thriving economy. Constructed at the time as the tallest hotel in the world at thirty-two stories, the building opened to much acclaim, and its highly ornate Neo-Classical façades, lavishly decorated ballrooms, and over 1,000 guest rooms quickly made it a landmark building on what was once known as the “Fifth Avenue of the Midwest.”
The Ferchill Group selected KAI to head a team of designers, engineers, and consultants from around the country not only to restore the Book-Cadillac to its former glory, but also to provide three separate additions to this monumental structure. Partnered with Starwood Resorts & Hotels Worldwide, The Ferchill Group developed the building into a full-service, 4 -star Westin Hotel complete with 453 guest rooms ranging from single king beds to multi-room suites. The building also includes 65 new condominiums on the upper floors with spectacular views of the surrounding City, ranging from a 925 SF one-bedroom unit to a three-story, 4,700 SF three bedroom penthouse at the top. The 736,000 SF building is listed on the National Register of Historic Buildings and was renovated according to National Park Service standards. One of the more unique design challenges faced by the Project Team was the careful “value analysis” process required in restoring the historic aesthetics of a building with a limited budget.
Faced with strict State and Westin standards, rather than full replication, the team instead restored “memories” of the building’s past. Historic drawings and photographs were analyzed to determine which architectural elements needed to be restored in order to recreate the building’s original aesthetic, while at the same time subtly deemphasizing those items of less importance. Strong evidence of this is seen within the three historic ballrooms - The Venetian Ballroom, the Crystal Ballroom and the Italian Garden – all of which have the “feel” of their original lavish condition while simultaneously being constructed within budget. The Westin Book-Cadillac triumphantly re-opened in October of 2008 at a Grand Opening Gala celebration to critical acclaim, and was a true example of the hard work and dedication of the entire Design and Construction teams. Lauded by Starwood directors as the “Jewel of the Westins,” the hotel received numerous event bookings, and nearly all condominiums were purchased well before the grand opening.
“Dedication, diligent work and team effort assured that the hotel was the best it could be. This is a direct result and credit to your work on this project.”




















