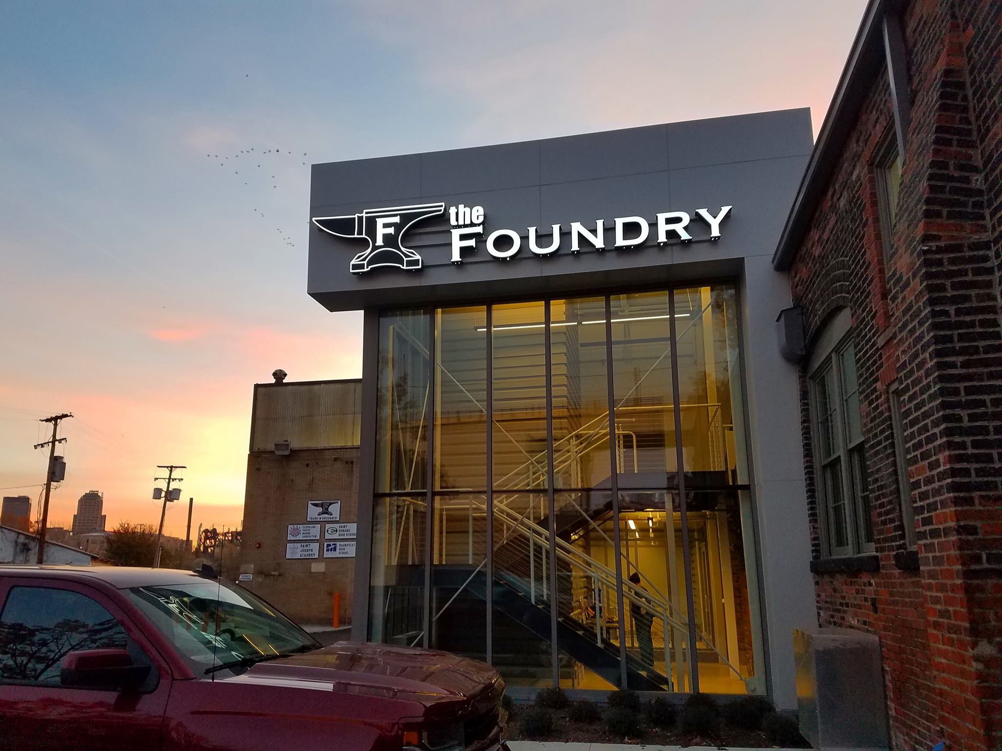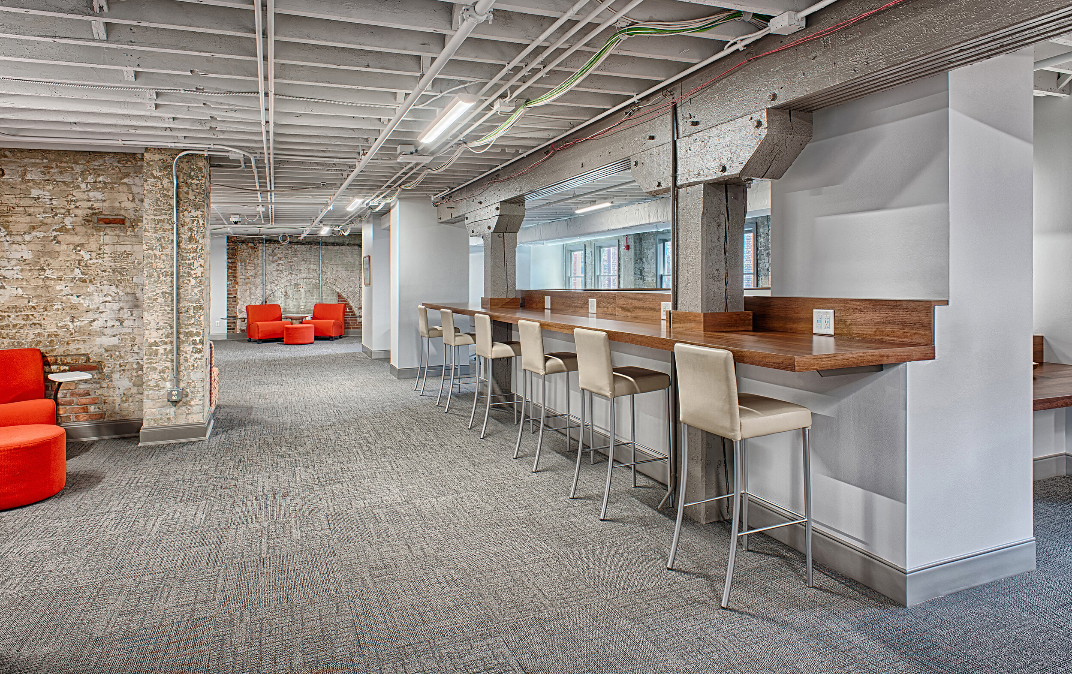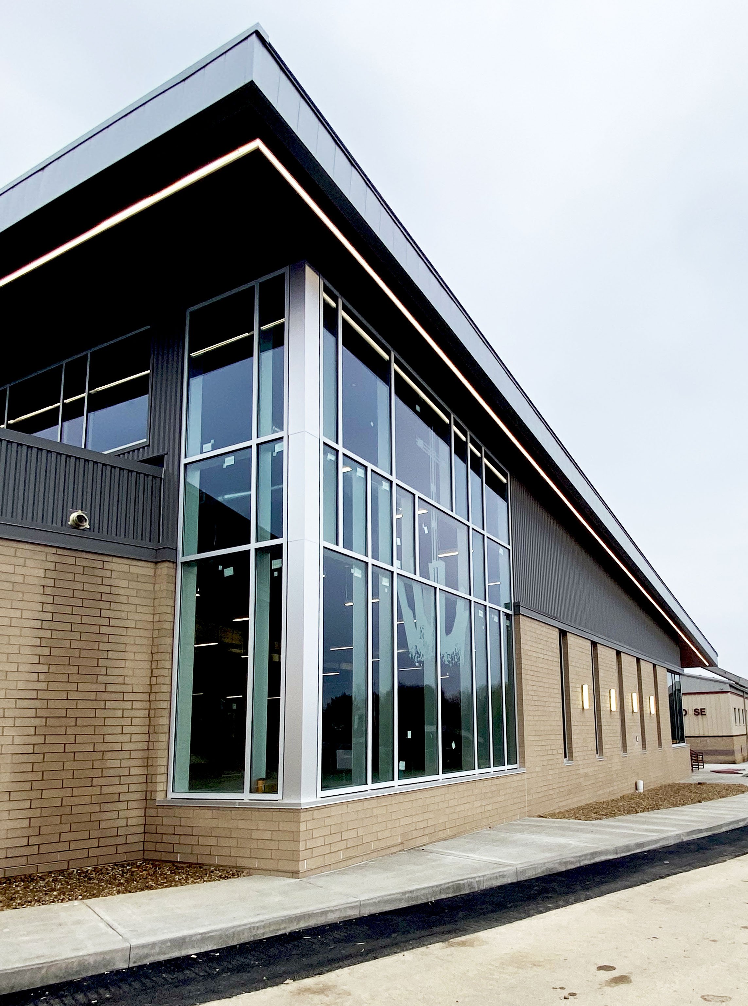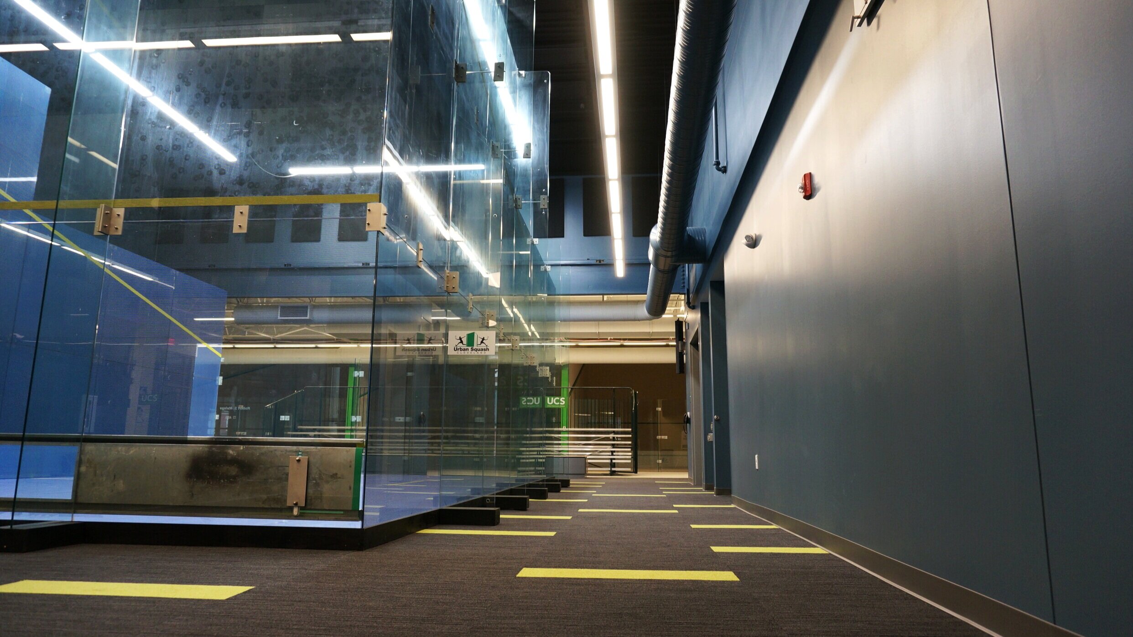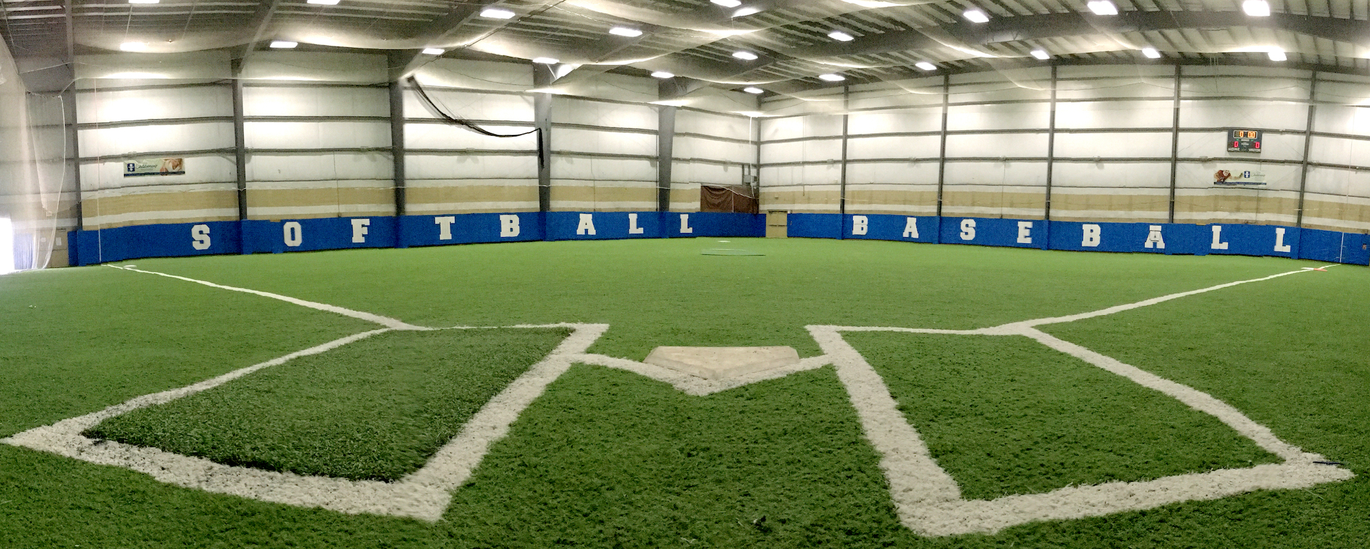Historic industrial complex is transformed into state-of-the-art rowing center
CLIENT:
MCPc | Owner
Krill Co. | Design-Build Contractor
SCOPE:
Phase I: 60,000 SF
CONSTRUCTION COST:
$9,400,000
COMPLETION DATE:
September 2017
AWARDS:
- AIA Cleveland / Cleveland Restoration Society Innovative Adaptive Use Award
- The State Historic Preservation Office of the Ohio History Connection Award of Merit. 2017
The Foundry Project Owners purchased a historic, industrial manufacturing complex on the banks of the Cuyahoga River with the goal of transforming the buildings into a new high-performance, state-of-the-art training and education center for the local rowing population. KAI provided Conceptual Master Planning through Contract Administration Services for the renovation and rehabilitation of the historic complex.
The Phase I Scope of Work most notably included the renovation of a one-story brick structure to house two state-of-the-art rowing tanks, allowing for indoor rowing simulation year-round. KAI’s Phase I design also incorporated a new Main Entry two-story Stair/ Elevator Vestibule Addition, new Boat Storage areas, new Locker Rooms, the renovation of an existing Apartment, and new parking lots.
Phase II plans included additional Boat Storage Areas, a Parents’ Lounge, Classrooms and Student Study Areas, Meeting Room/Event spaces, and a public Boardwalk.
KAI’s efforts included careful planning to accommodate ongoing training activities on site, as well as phasing strategies which were critical to achieving the Owner’s schedule and budget objectives.


